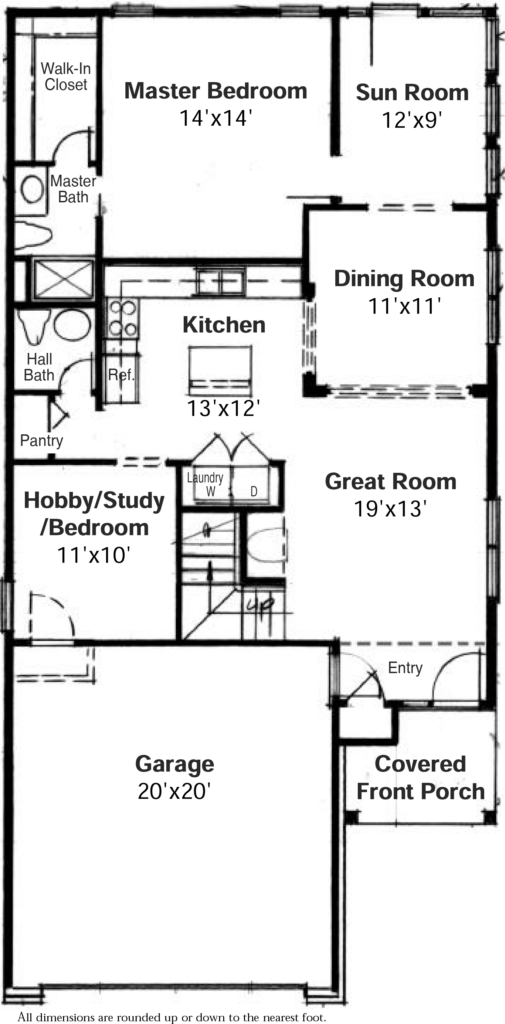HOMES FROM THE MID 100'S
Pricing per house is subject to change based on options selected.

*2nd floor can be custom designed from a large recreation room (approx. 24’x16′ max) with a separate bonus/bedroom area, to separate rooms that could include lofts, bedroom(s), bath(s) office/hobby areas, or whatever you can imagine. This is customizing at it’s best.
Beautiful Open 11/2 Story Design w/Loft & Main Floor Master Suite
• add rooms or storage upstairs
• loft with dramatic vaulted ceiling Low Maintenance Exterior
• full brick front
• Certainteed vinyl siding
• Quaker vinyl windows
Inviting Entry
• vaulted ceiling
• ceramic tile floor
Large Great Room
• vaulted ceiling with view to loft
• exciting entertainment niche
The Kitchen is the Heart of this Design
• lots of custom oak cabinets by Miller Maid
• big pantry
• breakfast bar overlooking the great room
• convenient laundry area
Formal Dining Room
• hutch nook
• special shadow niche arches
Flexible Bedroom Design
• 3–4 Bedrooms
Master Suite
•large bedroom with ceiling fan
Private Bath with:
• large vanity
• large shower or tub option
• big walk-in closet
2nd Bedroom/Study/Guest Bedroom
• privately accessible through arched entryway
3rd/4th Bedroom*
• upstairs for privacy
• flexible space for bedrooms, bath, loft, rec. room, storage.

*2nd floor can be custom designed from a large recreation room (approx. 24’x16′ max) with a separate bonus/bedroom area, to separate rooms that could include lofts, bedroom(s), bath(s) office/hobby areas, or whatever you can imagine. This is customizing at it’s best.
Beautiful Open 11/2 Story Design w/Loft & Main Floor Master Suite
• add rooms or storage upstairs
• loft with dramatic vaulted ceiling Low Maintenance Exterior
• full brick front
• Certainteed vinyl siding
• Quaker vinyl windows
Inviting Entry
• vaulted ceiling
• ceramic tile floor
Large Great Room
• vaulted ceiling with view to loft
• exciting entertainment niche
The Kitchen is the Heart of this Design
• lots of custom oak cabinets by Miller Maid
• big pantry
• breakfast bar overlooking the great room
• convenient laundry area
Formal Dining Room
• hutch nook
• special shadow niche arches
Flexible Bedroom Design
• 3–4 Bedrooms
Master Suite
•large bedroom with ceiling fan
Private Bath with:
• large vanity
• large shower or tub option
• big walk-in closet
2nd Bedroom/Study/Guest Bedroom
• privately accessible through arched entryway
3rd/4th Bedroom*
• upstairs for privacy
• flexible space for bedrooms, bath, loft, rec. room, storage.

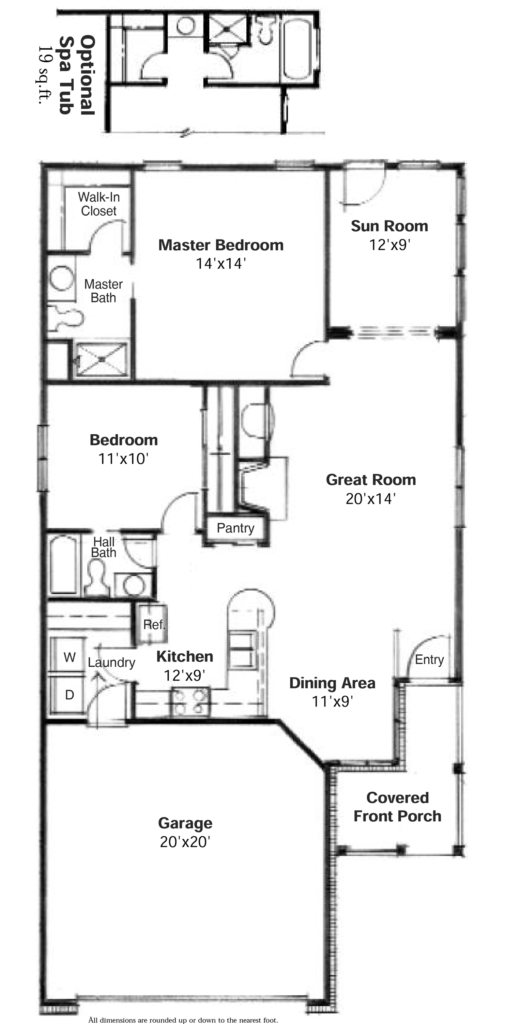
Spacious, Open, Free-Flowing Floorplan
• no extra steps
• everything is conveniently located
Low Maintenance Exterior
• full brick front
• Certainteed vinyl siding
• Quaker vinyl windows
Dramatic Entry
• vaulted ceiling
• ceramic tile floor
Large Great Room
• vaulted ceiling
• lighted plant ledge
Beautiful Designer Kitchen
• vaulted ceiling
• custom oak cabinets by Miller Maid
•pantry
• breakfast bar overlooking the great room
Formal Dining Room
• hutch nook
• special shadow niche arches
Split Bedroom Design
Master Suite
•bedroom with cathedral ceiling and ceiling fan
Private Bath with:
• large vanity
• large shower or tub option
• big walk-in closet
2nd Bedroom/Study/Guest Bedroom
• privately accessible through arched entryway
• full bath with large vanity and tub


Spacious, Open, Free-Flowing Floorplan
• no extra steps
• everything is conveniently located
Low Maintenance Exterior
• full brick front
• Certainteed vinyl siding
• Quaker vinyl windows
Dramatic Entry
• vaulted ceiling
• ceramic tile floor
Large Great Room
• vaulted ceiling
• lighted plant ledge
Beautiful Designer Kitchen
• vaulted ceiling
• custom oak cabinets by Miller Maid
•pantry
• breakfast bar overlooking the great room
Formal Dining Room
• hutch nook
• special shadow niche arches
Split Bedroom Design
Master Suite
•bedroom with cathedral ceiling and ceiling fan
Private Bath with:
• large vanity
• large shower or tub option
• big walk-in closet
2nd Bedroom/Study/Guest Bedroom
• privately accessible through arched entryway
• full bath with large vanity and tub

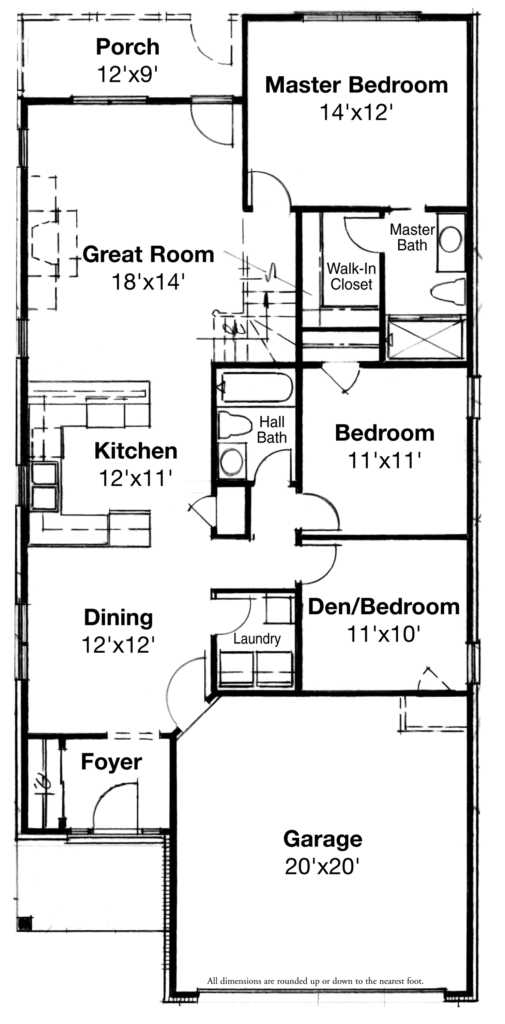
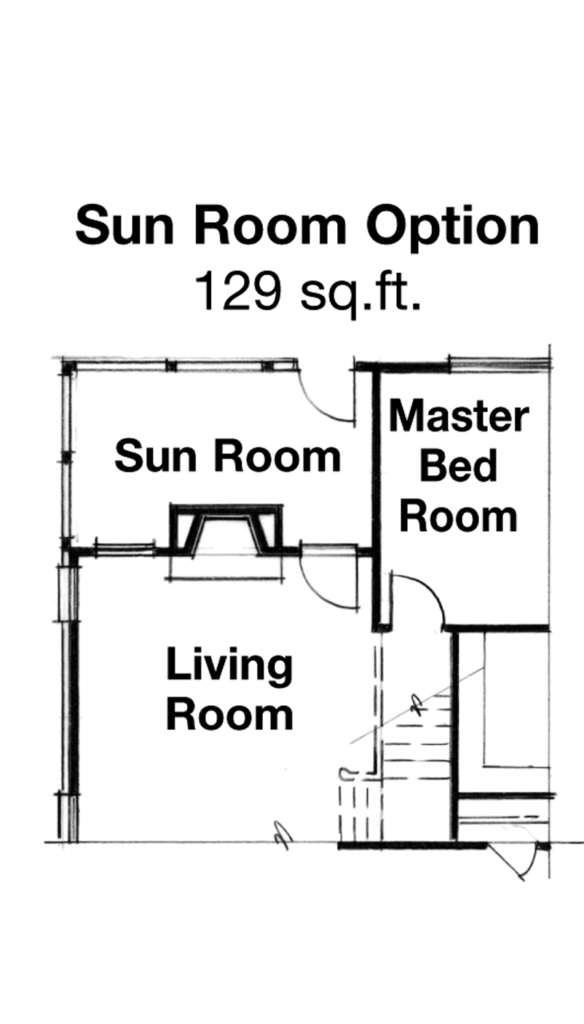
*2nd floor can be custom designed from a large recreation room (approx. 24’x16′ max) with a separate bonus/bedroom area, to separate rooms that could include lofts, bedroom(s), bath(s) office/hobby areas, or whatever you can imagine. This is customizing at it’s best.
Beautiful Open 11/2 Story Design w/Loft & Main Floor Master Suite
• add rooms or storage upstairs
• loft with dramatic vaulted ceiling Low Maintenance Exterior
• full brick front
• Certainteed vinyl siding
• Quaker vinyl windows
Inviting Entry
• vaulted ceiling
• ceramic tile floor
Large Great Room
• vaulted ceiling with view to loft
• exciting entertainment niche
The Kitchen is the Heart of this Design
• lots of custom oak cabinets by Miller Maid
• big pantry
• breakfast bar overlooking the great room
• convenient laundry area
Formal Dining Room
• hutch nook
• special shadow niche arches
Flexible Bedroom Design
• 3–4 Bedrooms
Master Suite
•large bedroom with ceiling fan
Private Bath with:
• large vanity
• large shower or tub option
• big walk-in closet
2nd Bedroom/Study/Guest Bedroom
• privately accessible through arched entryway
3rd/4th Bedroom*
• upstairs for privacy
• flexible space for bedrooms, bath, loft, rec. room, storage.



*2nd floor can be custom designed from a large recreation room (approx. 24’x16′ max) with a separate bonus/bedroom area, to separate rooms that could include lofts, bedroom(s), bath(s) office/hobby areas, or whatever you can imagine. This is customizing at it’s best.
Beautiful Open 11/2 Story Design w/Loft & Main Floor Master Suite
• add rooms or storage upstairs
• loft with dramatic vaulted ceiling Low Maintenance Exterior
• full brick front
• Certainteed vinyl siding
• Quaker vinyl windows
Inviting Entry
• vaulted ceiling
• ceramic tile floor
Large Great Room
• vaulted ceiling with view to loft
• exciting entertainment niche
The Kitchen is the Heart of this Design
• lots of custom oak cabinets by Miller Maid
• big pantry
• breakfast bar overlooking the great room
• convenient laundry area
Formal Dining Room
• hutch nook
• special shadow niche arches
Flexible Bedroom Design
• 3–4 Bedrooms
Master Suite
•large bedroom with ceiling fan
Private Bath with:
• large vanity
• large shower or tub option
• big walk-in closet
2nd Bedroom/Study/Guest Bedroom
• privately accessible through arched entryway
3rd/4th Bedroom*
• upstairs for privacy
• flexible space for bedrooms, bath, loft, rec. room, storage.

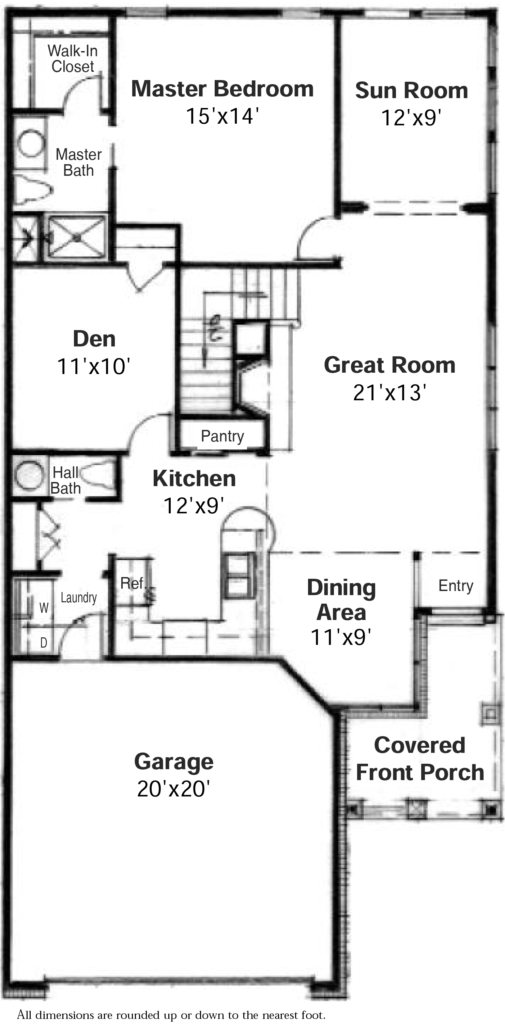
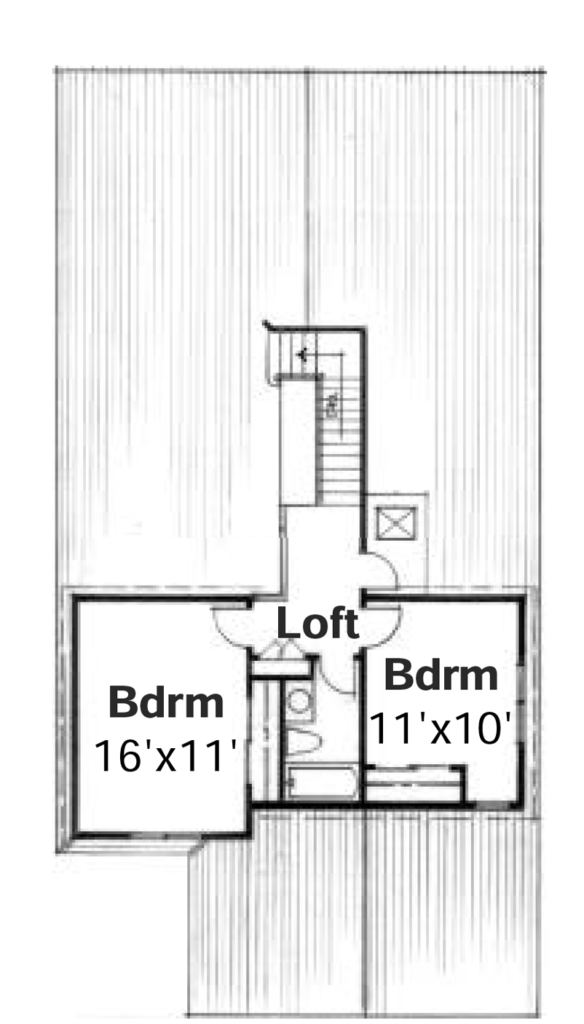
Floor plan shows optional arrangement of the 2nd floor layout.
Optional 2nd floor can be custom designed-from a large recreation room (approx. 24’x16′ max) with a separate bonus/bedroom area, to separate rooms that could include lofts, bedroom(s), bath(s) office/hobby areas, or whatever you can imagine. This is customizing at it’s best!
Beautiful Open 11/2 Story Design w/Loft & Main Floor Master Suite
• add rooms or storage upstairs
• loft with dramatic vaulted ceiling
Low Maintenance Exterior
• full brick front
• Certainteed vinyl siding
• Quaker vinyl windows
Inviting Entry
• vaulted ceiling
• ceramic tile floor
Large Great Room
• vaulted ceiling with view to loft
• exciting entertainment niche
The Kitchen is the Heart of this Design
• lots of custom oak cabinets by Miller Maid
• big pantry
• breakfast bar overlooking the great room
• convenient laundry area
Formal Dining Room
• hutch nook
• special shadow niche arches
Flexible Bedroom Design
• 3–4 Bedrooms Master Suite
• large bedroom with ceiling fan
Private Bath with:
• large vanity
• large shower or tub option
• big walk-in closet
2nd Bedroom/Study/Guest Bedroom
• privately accessible through arched entryway
3rd/4th Bedroom*
• upstairs for privacy
• flexible space for bedrooms, bath, loft, rec. room, storage.



Floor plan shows optional arrangement of the 2nd floor layout.
Optional 2nd floor can be custom designed-from a large recreation room (approx. 24’x16′ max) with a separate bonus/bedroom area, to separate rooms that could include lofts, bedroom(s), bath(s) office/hobby areas, or whatever you can imagine. This is customizing at it’s best!
Beautiful Open 11/2 Story Design w/Loft & Main Floor Master Suite
• add rooms or storage upstairs
• loft with dramatic vaulted ceiling
Low Maintenance Exterior
• full brick front
• Certainteed vinyl siding
• Quaker vinyl windows
Inviting Entry
• vaulted ceiling
• ceramic tile floor
Large Great Room
• vaulted ceiling with view to loft
• exciting entertainment niche
The Kitchen is the Heart of this Design
• lots of custom oak cabinets by Miller Maid
• big pantry
• breakfast bar overlooking the great room
• convenient laundry area
Formal Dining Room
• hutch nook
• special shadow niche arches
Flexible Bedroom Design
• 3–4 Bedrooms Master Suite
• large bedroom with ceiling fan
Private Bath with:
• large vanity
• large shower or tub option
• big walk-in closet
2nd Bedroom/Study/Guest Bedroom
• privately accessible through arched entryway
3rd/4th Bedroom*
• upstairs for privacy
• flexible space for bedrooms, bath, loft, rec. room, storage.

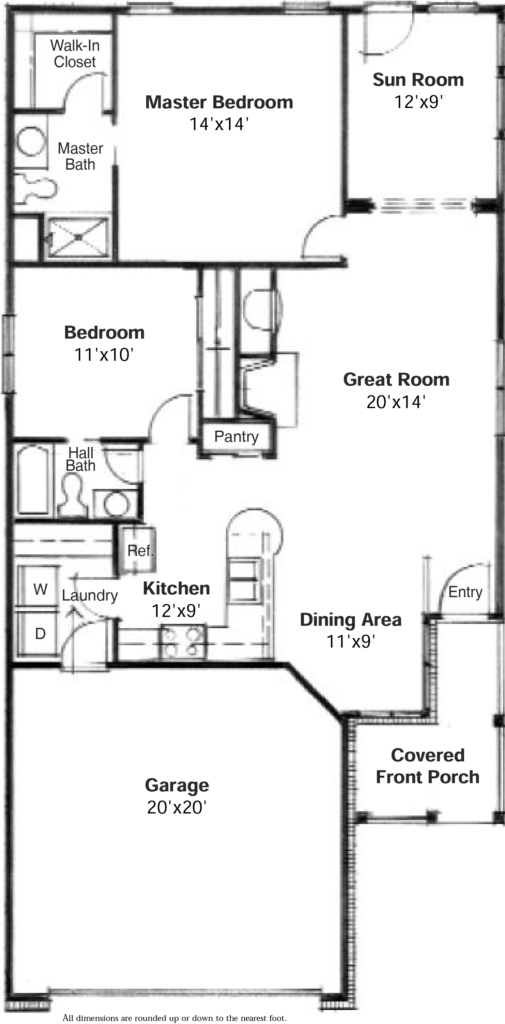
Spacious, Open, Free-flowing Floor Plan
• no extra steps
• everything is conveniently located
Low Maintenance Exterior
• full brick front
• Certainteed vinyl siding
• Quaker vinyl windows
Dramatic Entry
• vaulted ceiling
• ceramic tile floor
Large Great Room
• vaulted ceiling
• lighted plant ledge
Beautiful Designer Kitchen
• vaulted ceiling
• custom oak cabinets by Miller Maid
• pantry
• breakfast bar overlooking the great room
Formal Dining Room
• hutch nook
• special shadow niche arches
Split Bedroom Design Master Suite
• bedroom with cathedral ceiling and ceiling fan
Private Bath with:
• large vanity
• large shower or tub option
• big walk-in closet
2nd Master/Study/Guest Bedroom
• privately accessible through arched entryway
• full bath with large vanity and tub.


Spacious, Open, Free-flowing Floor Plan
• no extra steps
• everything is conveniently located
Low Maintenance Exterior
• full brick front
• Certainteed vinyl siding
• Quaker vinyl windows
Dramatic Entry
• vaulted ceiling
• ceramic tile floor
Large Great Room
• vaulted ceiling
• lighted plant ledge
Beautiful Designer Kitchen
• vaulted ceiling
• custom oak cabinets by Miller Maid
• pantry
• breakfast bar overlooking the great room
Formal Dining Room
• hutch nook
• special shadow niche arches
Split Bedroom Design Master Suite
• bedroom with cathedral ceiling and ceiling fan
Private Bath with:
• large vanity
• large shower or tub option
• big walk-in closet
2nd Master/Study/Guest Bedroom
• privately accessible through arched entryway
• full bath with large vanity and tub.

